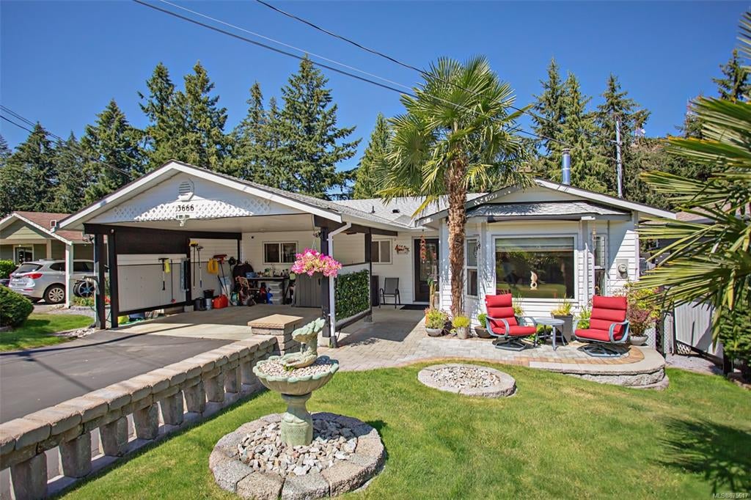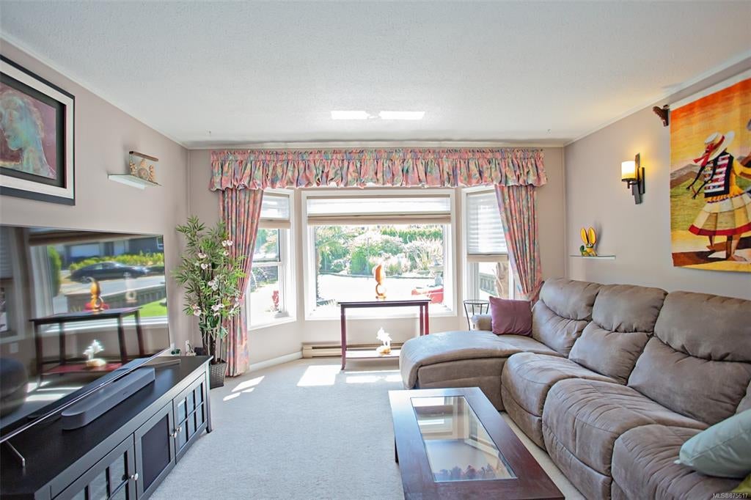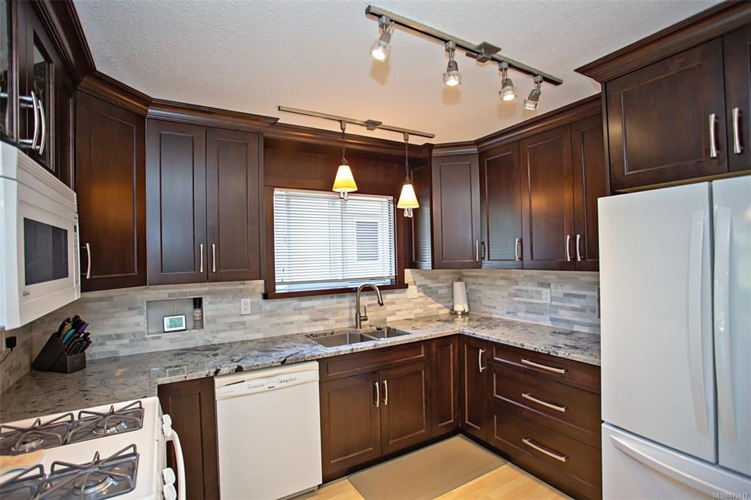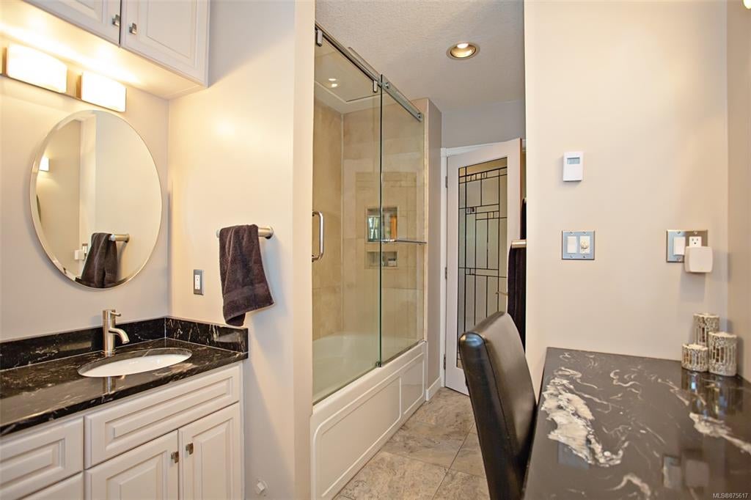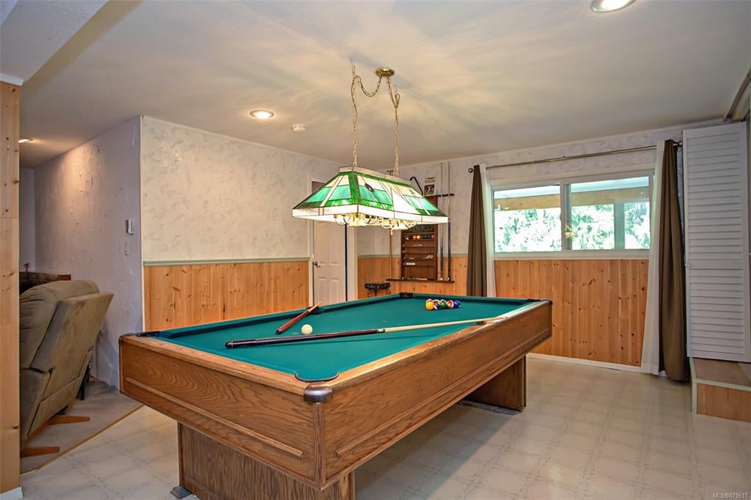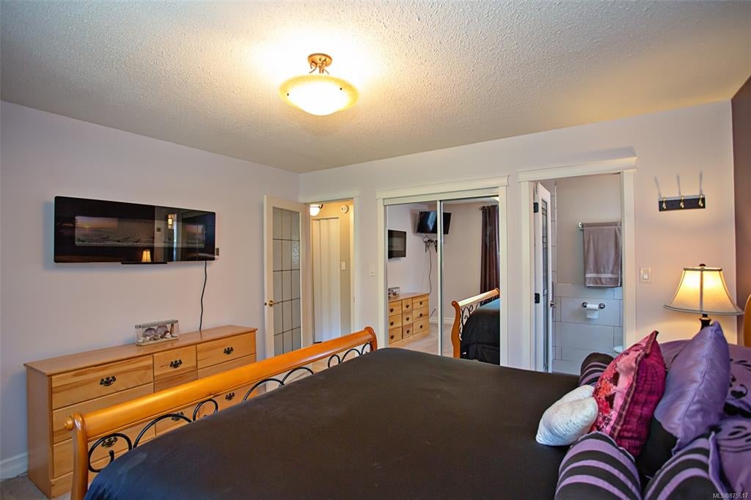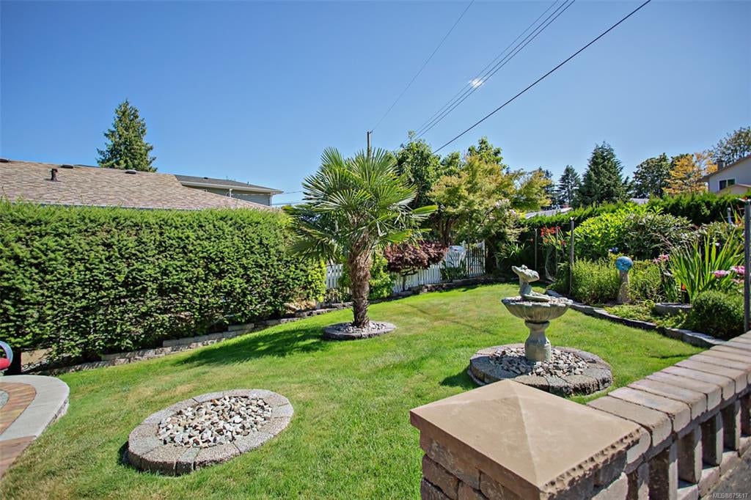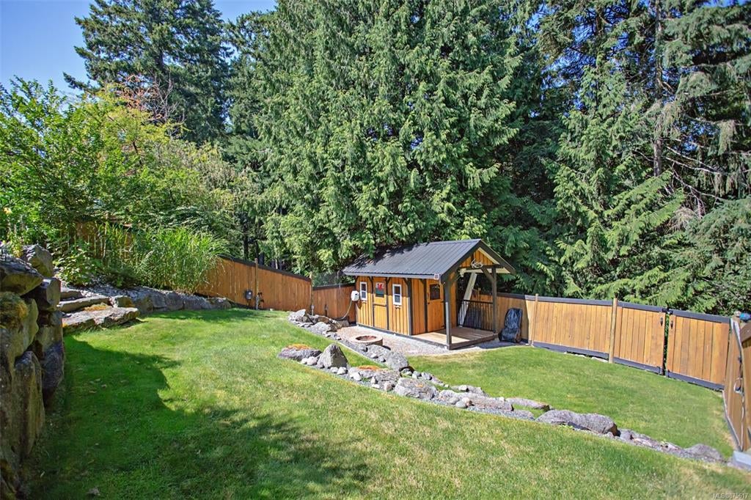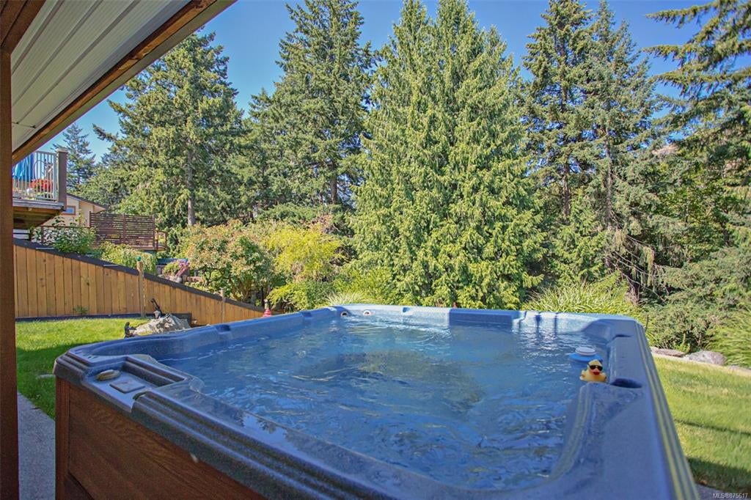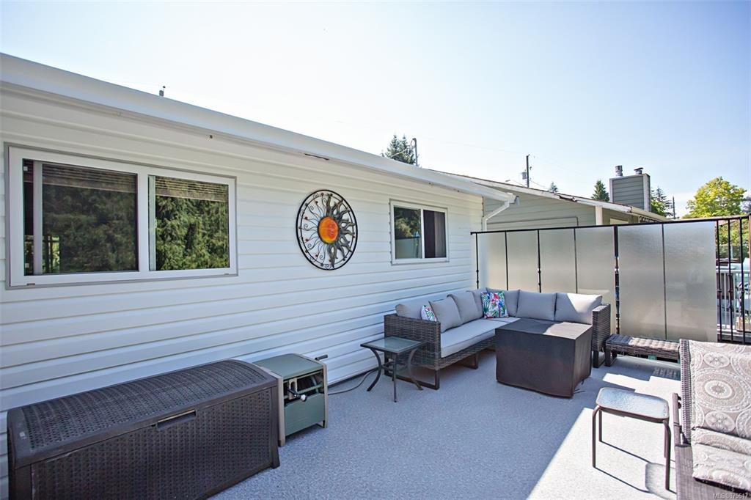Perfect family home in a perfect family neighborhood. This 4 bedroom 3 full bathroom main level entry home has been extensively renovated. Cosmetically appealing as well as energy efficient this home has updated vinyl windows, 2 gas fireplaces, R40 insulation in the attic and a 50 year new roof to name a few. The main level has a beautiful renovated kitchen with high end cabinets, granite countertop and an attractive marble backspash. The dining room has a built in hutch with granite and marble accents. This room walks out the the large deck looking over the manicured yard with custom rock work/gardens, a fire pit and powered entertaining shed. Custom lighting and irrigation make this aesthetically pleasing and low maintenance. The master bedroom has a renovated 3 piece ensuite with a custom tiled shower and attractive vanity. The living room is bright with bay windows and cozy with a gas insert. Two more bedrooms and a 5 piece bathroom with granite counters and custom shower finish off the main level. Downstairs plays host to a large rec room with wet bar and is heated comfortably and economically with a free standing gas stove. There is another renovated 3 piece bathroom down with custom multi-spray shower, custom tile and new flooring perfect for a teenager. There is a 4th bedroom down and this level walks out to a private patio with a hot tub. Finishing off the basement is a large storage/office area with laundry and a workshop. Other features include: Newer hot water tank, fully fenced yard, natural gas stove/oven, large carport and professionally sealed driveway. This home has been loved and maintained for many years and is ready for the next owner to appreciate.
Address
3666 Cottleview Dr
Sold Price
$783,666
Sold Date
28/07/2021
Type of Dwelling
Single Family Residence
Area
Nanaimo
Sub-Area
Na Uplands
Bedrooms
4
Bathrooms
3
Floor Area
2,978 Sq. Ft.
Year Built
1981
MLS® Number
875617
Listing Brokerage
460 Realty Inc.
