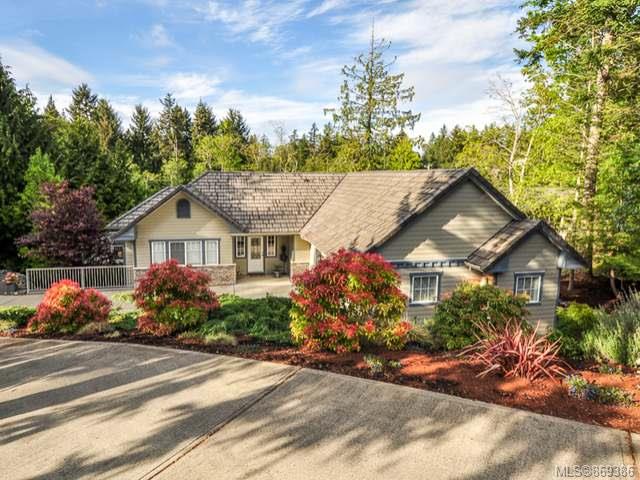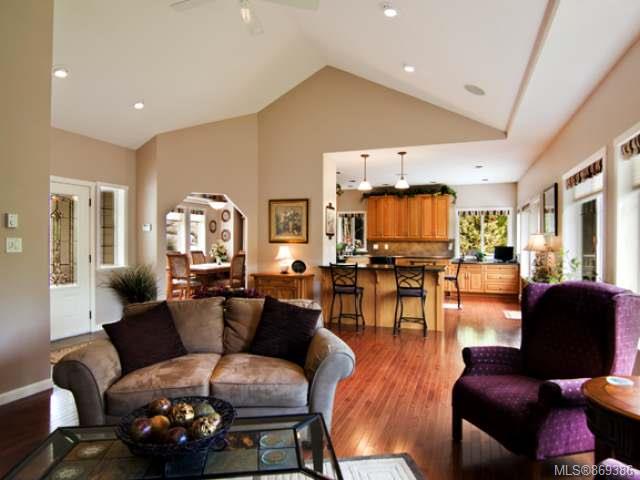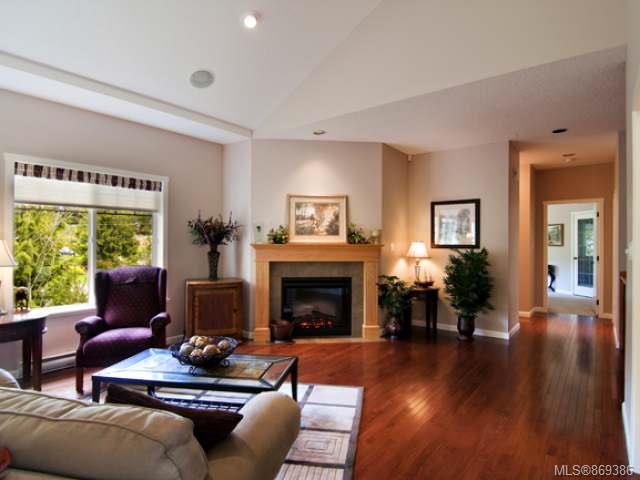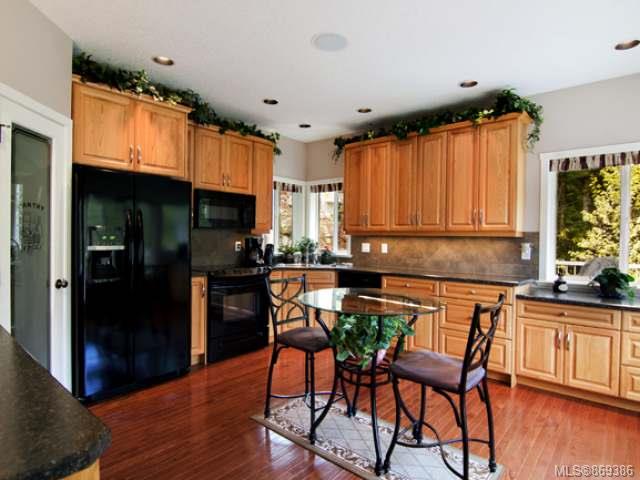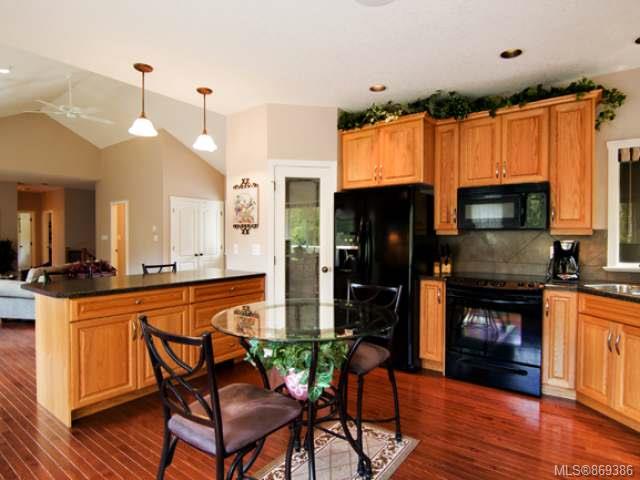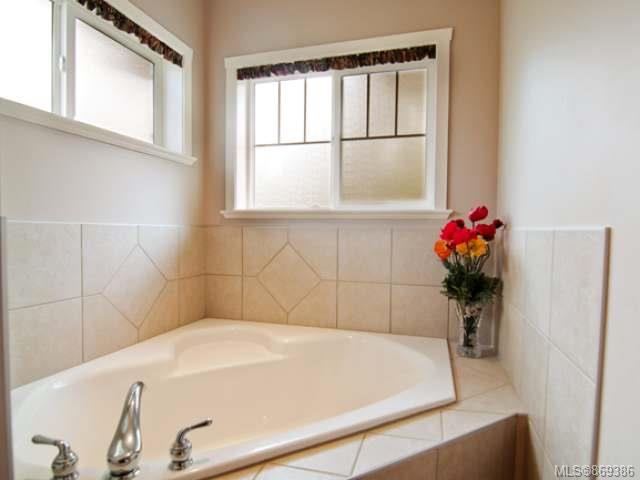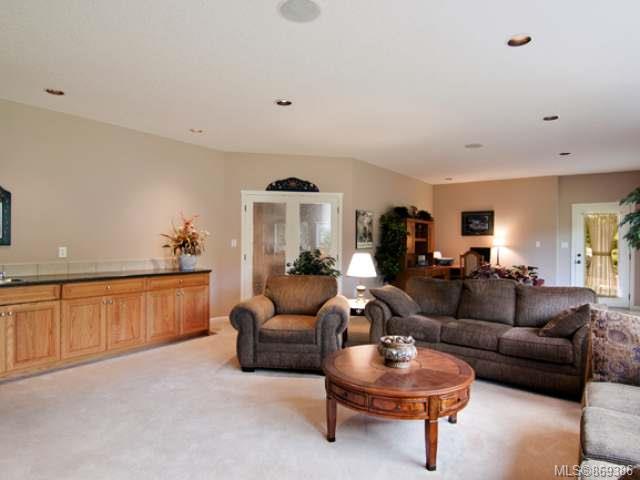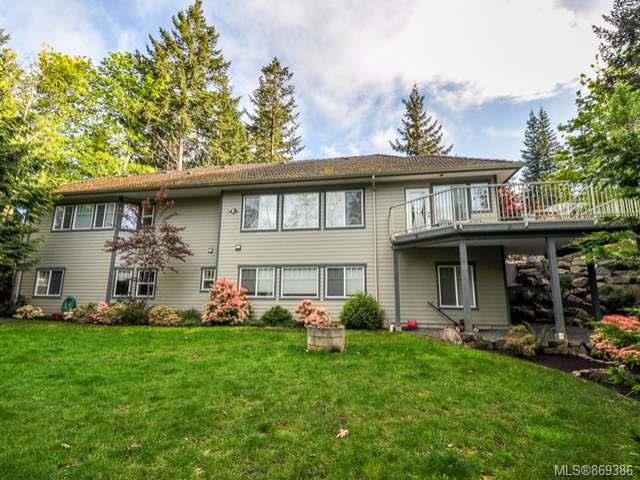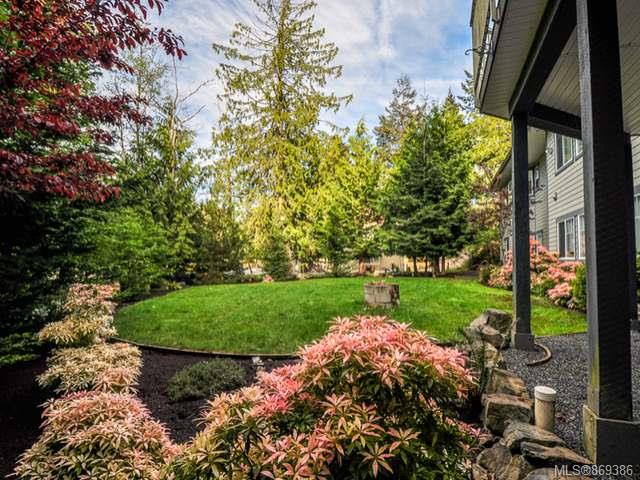Located in Fairwinds Golf Community is where you will find this custom built home with low maintenance exterior hardi plank siding and concrete tile roof. Enjoy your everyday living on one floor of this level entry home while having the advantage of a full walkout basement for your friends and family when they come to visit. Light and bright great room design with vaulted ceilings complimenting 9 ft. ceilings, electric oak mantel fireplace and opens to a user-friendly kitchen with oak cabinets leading to a large deck overlooking your backyard with mature trees for privacy. On the main floor you will also find a nice large master bedroom, full 5 piece ensuite including soaker tub, separate shower and his and her sinks. Rounding out the main floor is a separate dining room, a den with separate outside entrance making it ideal for a home based business, an additional 3 piece bath and a full laundry room with sink leading to the garage. The inset tiled staircase takes you to the lower walkout level with 9 foot ceilings. Here you will find a family room with built-in oak entertainment centre with fireplace and separate wet bar. The large windows overlooking your backyard makes this area bright and inviting. There are two more good sized bedrooms, a full 4 piece bath, a flex room and plenty of storage. This home has a full sound system wired throughout with ceiling speakers in most of the main living areas. Enjoy all of this while being close to miles of walking trails, a 2 minute drive to Schooner Cove Marina and a 5 minute drive to the Fairwinds Golf Course and Rec Centre. All measurements are approximate and should be verified by buyer if important.
Address
3281 Renwick Pl
Sold Price
$920,000
Sold Date
15/06/2021
Type of Dwelling
Single Family Residence
Area
Parksville/Qualicum
Sub-Area
PQ Fairwinds
Bedrooms
3
Bathrooms
3
Floor Area
3,373 Sq. Ft.
Year Built
2007
MLS® Number
869386
Listing Brokerage
RE/MAX First Realty
| Re/max First Realty (pk)
