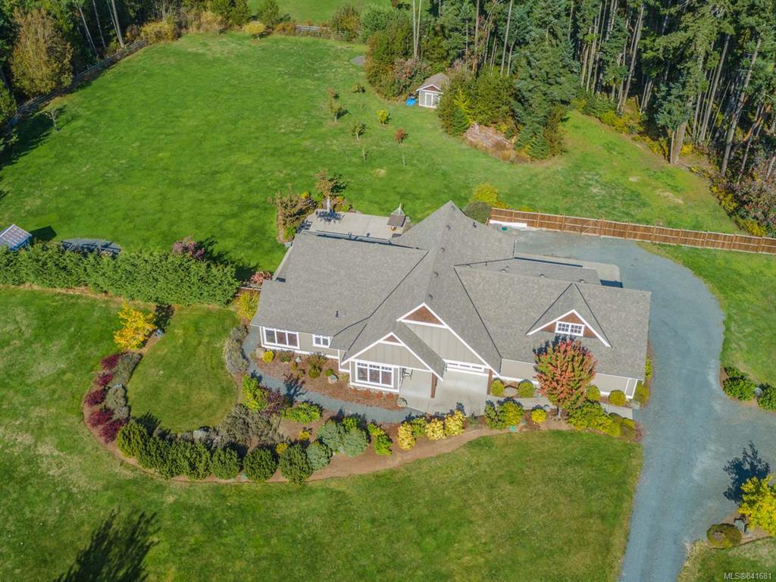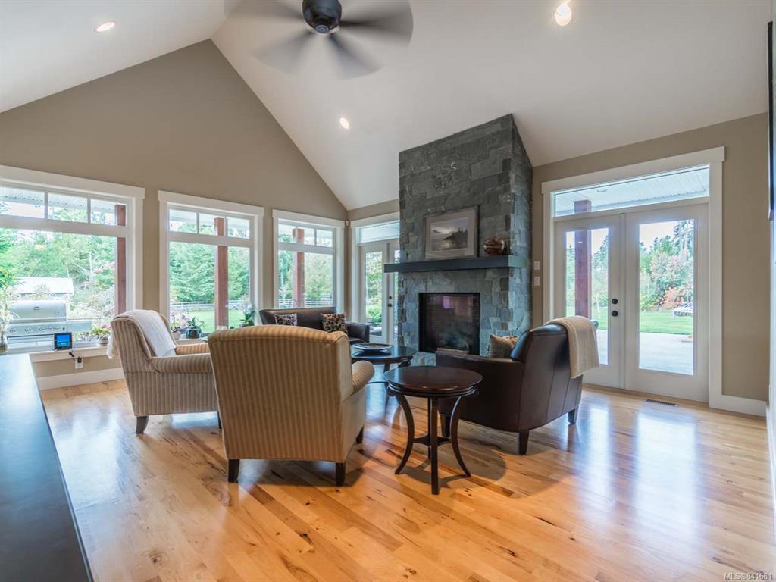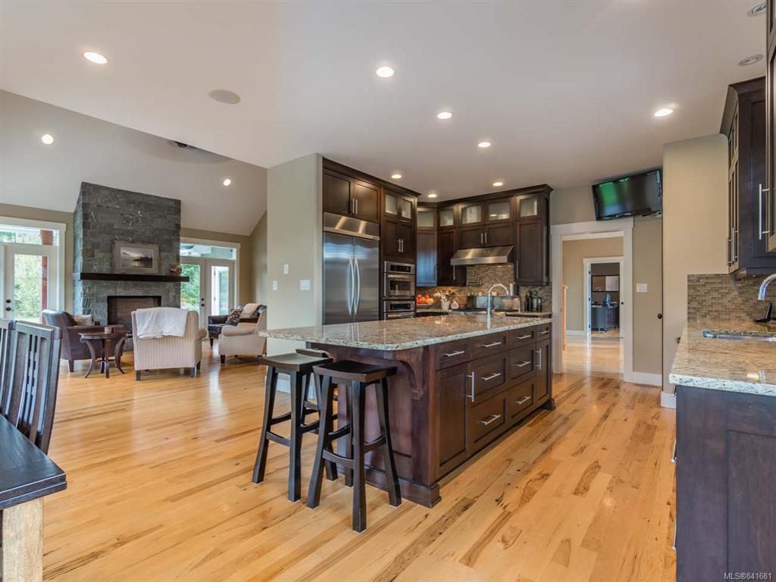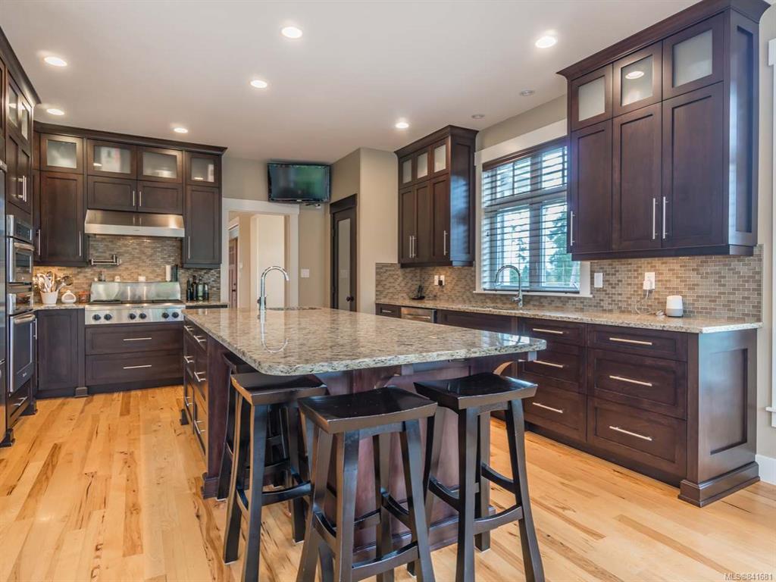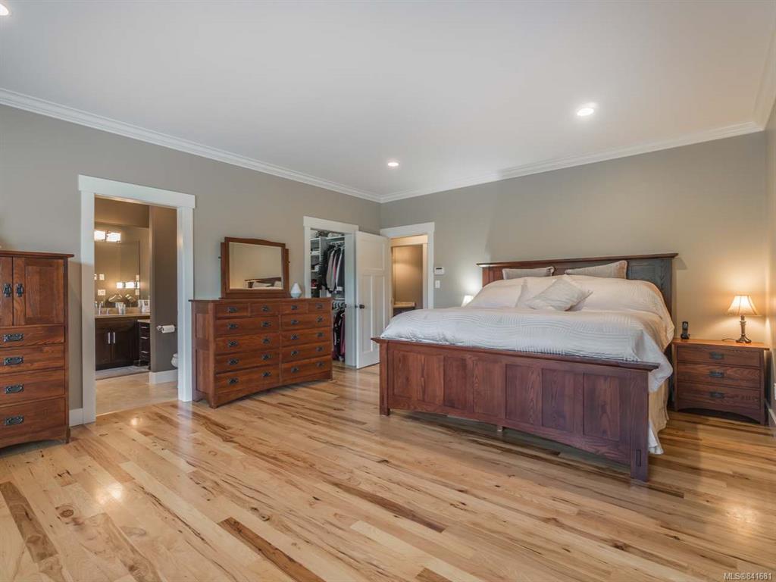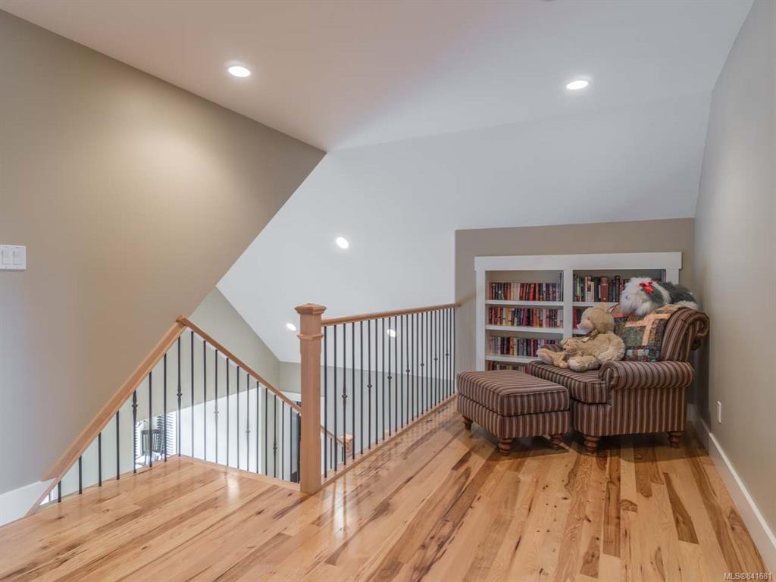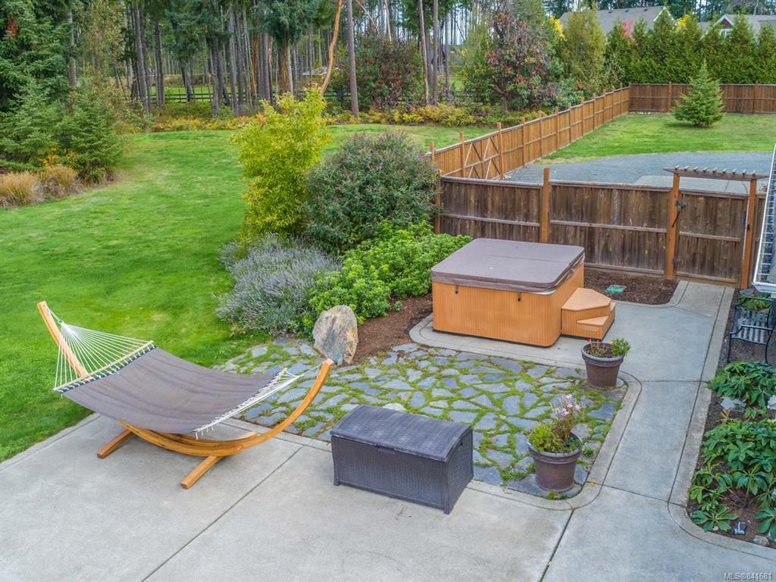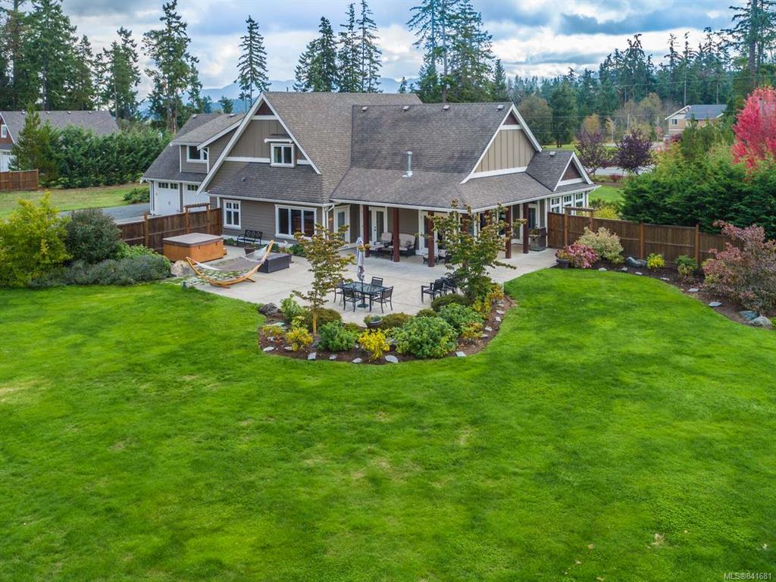Custom Built Residence on 2.5 AC. in River's Edge. Priced well below its replacement value this is a unique package that offers a sought-after floorplan that should not be overlooked. Situated on a private, level 2.5 Ac parcel of land in Nanoose with strategically placed landscaping offering privacy from the front and rear yard with excellent sun exposure. A completely fenced rear yard with outbuildings, firepit, raised garden beds and expansive sitting areas and located next to parkland that then connects to a 13.91 AC park network offering privacy and a trails. This is a high quality, custom designed residence that offers approx. 3591 sq.ft. of living space with a 3 car (33'6 x 24'11) garage with plenty of room for parking an RV or extra cars. The interior is tastefully finished and designed with over height and vaulted ceilings, plenty of windows for natural light making this perhaps the perfect family home. Attention to detail and top of the line quality finishing throughout, a fabulous design offering main level living with the Master on the main floor ideally set up for a family or that active retiree. A very usable level property with plenty of room in between neighbours and strategically positioned for privacy. Some features include: a grand great room with vaulted 16' ceilings and a floor to ceiling propane fireplace, entry with 17'11 vaulted ceilings, hardwood flooring, a beautiful island kitchen with a walk-in pantry, granite counter tops, high end appliances that includes a 6 burner gas stove, built in oven and microwave convection oven, tiled backsplashes, built in speakers, built in vacuum with dustpan in the kitchen, custom cabinetry details throughout, the master bedroom features crown moulding, a walk-in closet and a luxurious ensuite and much more.
Address
1075 Matuka Dr
Sold Price
$1,260,000
Sold Date
01/09/2020
Type of Dwelling
Single Family Residence
Area
Parksville/Qualicum
Sub-Area
PQ Nanoose
Bedrooms
4
Bathrooms
3
Floor Area
3,591 Sq. Ft.
Year Built
2009
MLS® Number
841681
Listing Brokerage
RE/MAX Of Nanaimo
| Re/max Of Nanaimo
