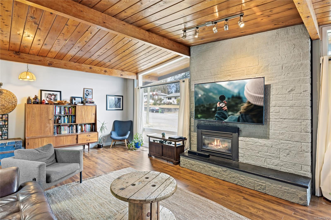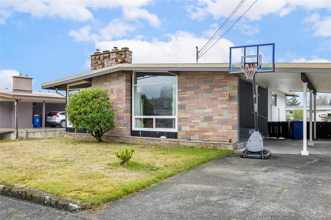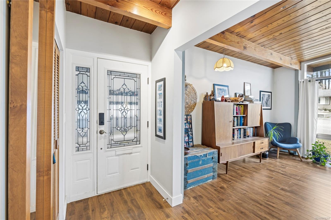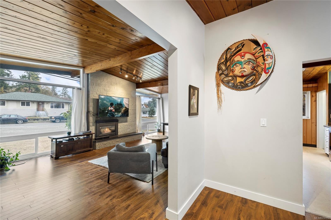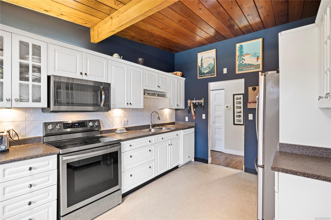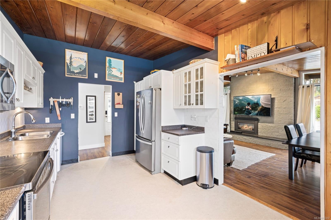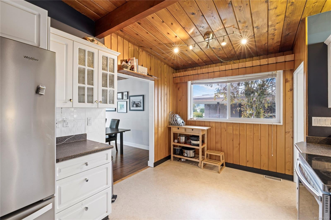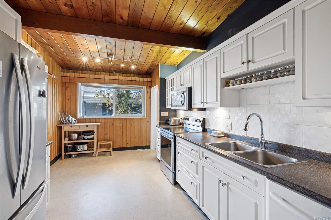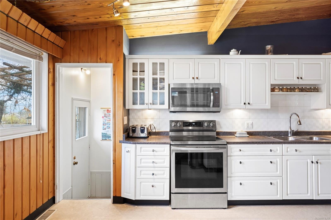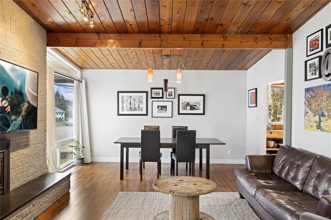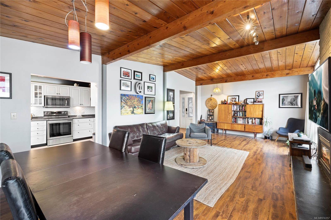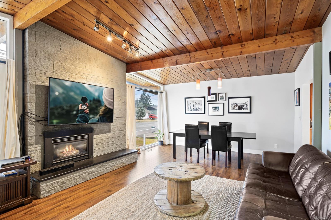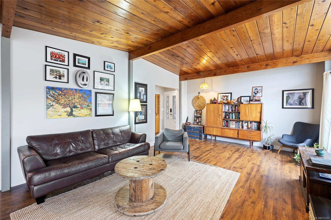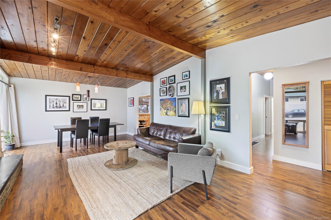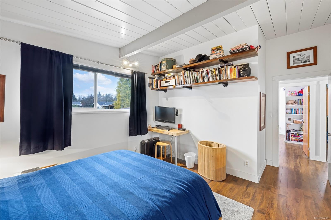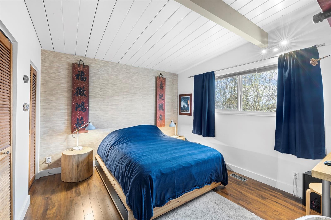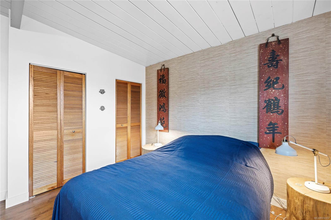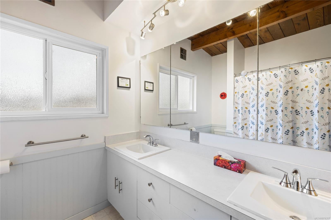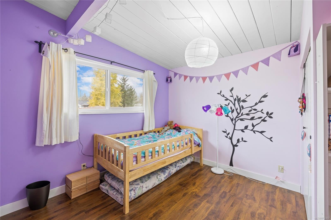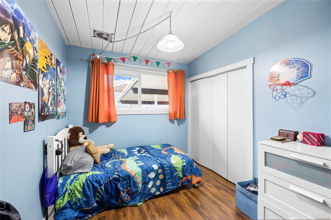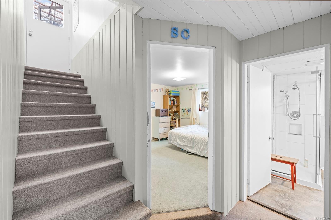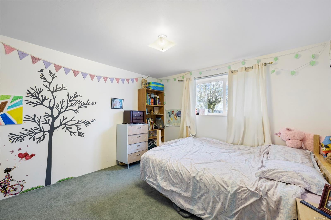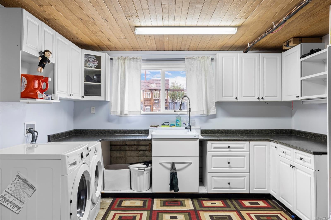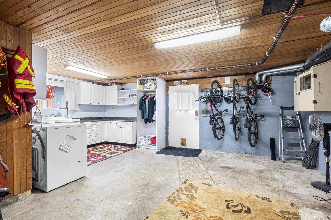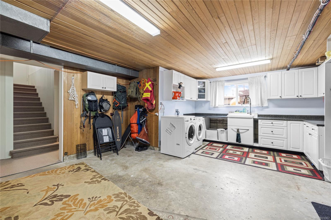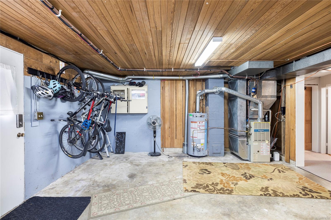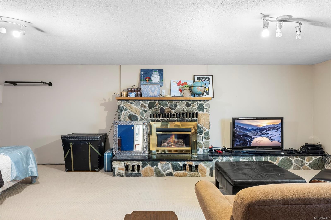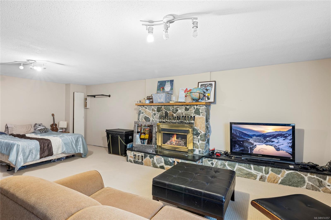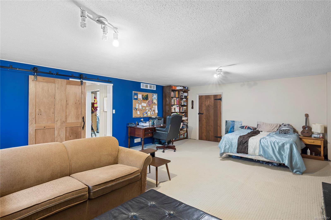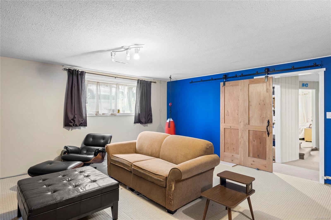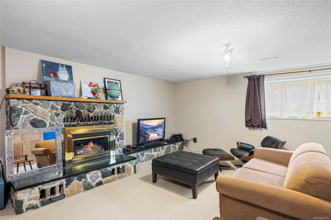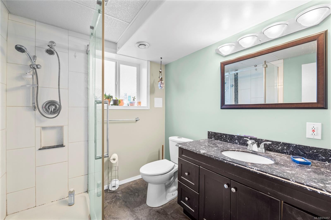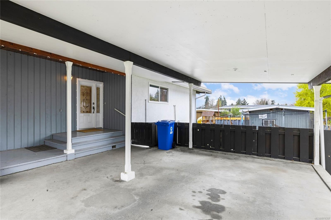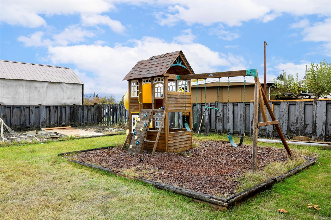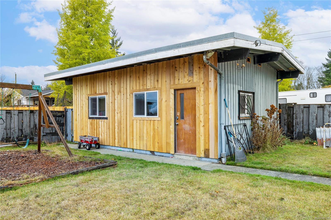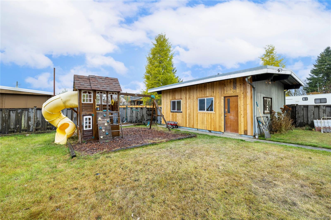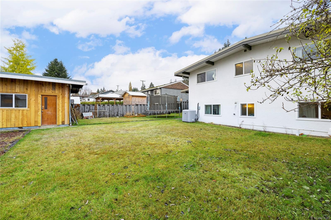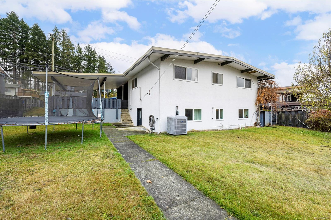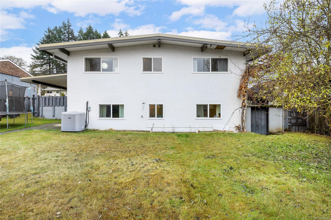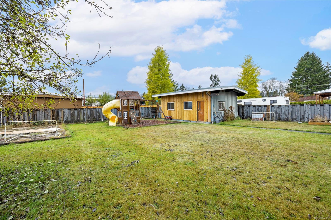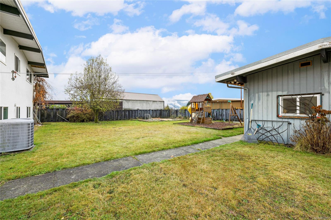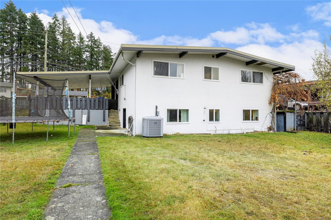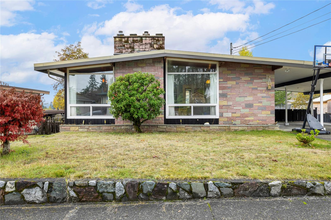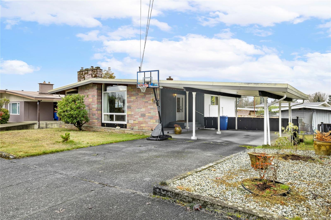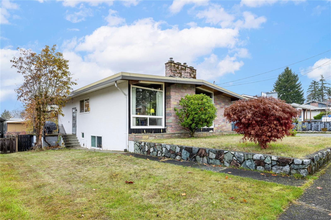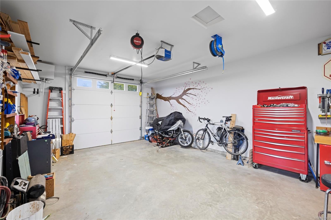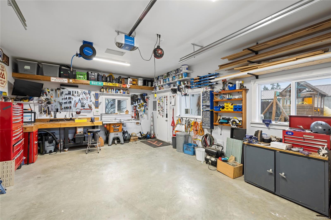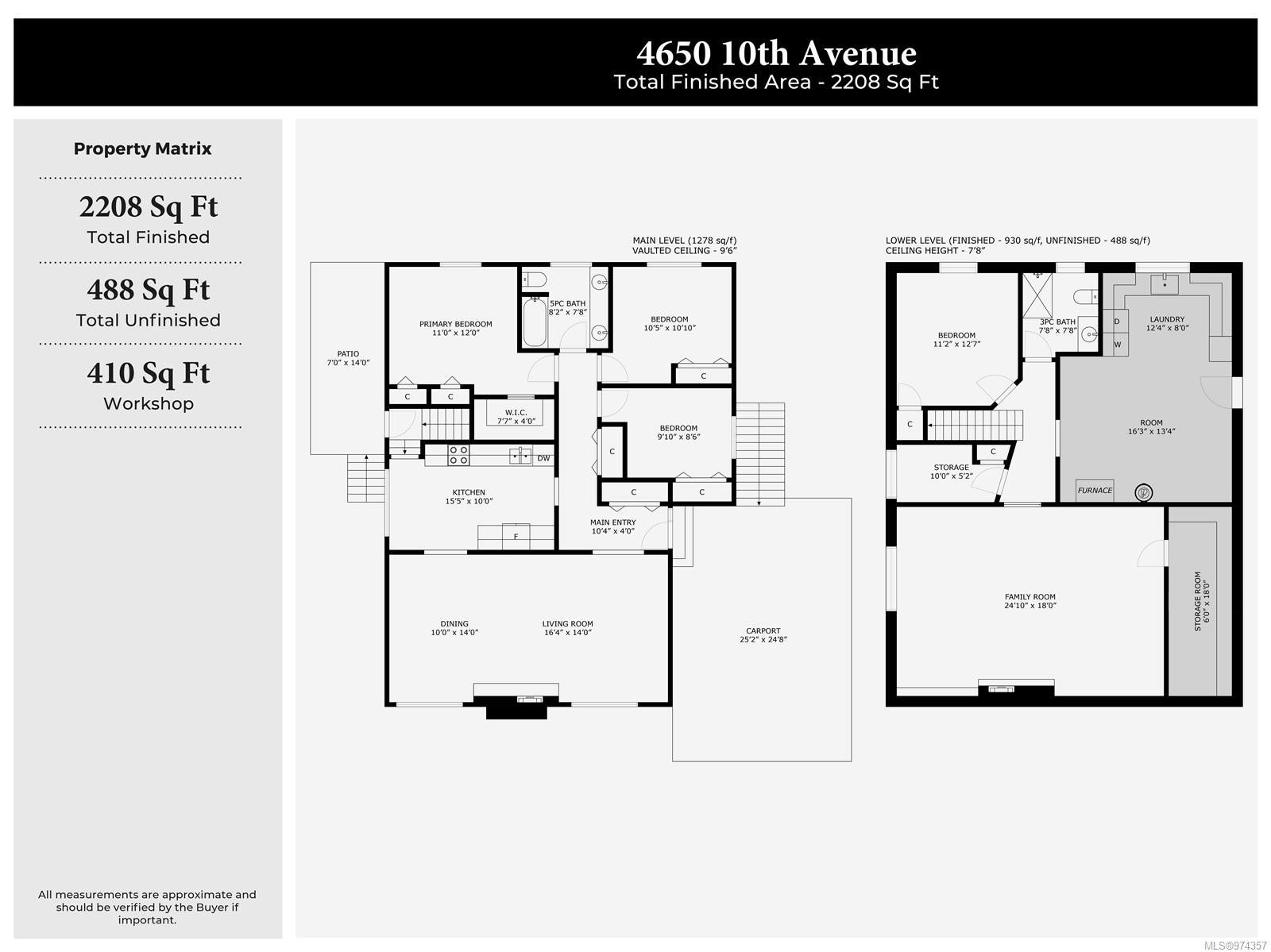Discover a mid-century modern gem nestled in the desirable Glenwood neighbourhood. This 4-bedroom, 2-bathroom home offers nearly 2,700 square feet of space, perfect for creating lasting memories with your family. The open-concept living and dining room features vaulted wood ceilings, a natural gas fireplace, and a large window, creating a bright and inviting area for relaxation and entertaining. The galley-style kitchen is an ideal space to craft your next culinary masterpiece. The main level is complete with three bedrooms and a full 4-piece bathroom. The lower level includes a fourth bedroom, a 3-piece bathroom, a spacious family room, a wine cellar/storage room, and a laundry and utility room with direct outdoor access. Situated on a generous 74x152 ft lot with alley access, this property also boasts a 24x17 detached finished garage wired for all your tools and hobbies, along with a double carport for additional covered parking. This opportunity won’t last long—contact us today to schedule your viewing!
Address
4650 10th Ave
Sold Date
04/10/2024
Property Type
Residential
Type of Dwelling
Single Family Residence
Area
Port Alberni
Sub-Area
PA Port Alberni
Bedrooms
4
Bathrooms
2
Floor Area
2,208 Sq. Ft.
Lot Size
9250 Sq. Ft.
Lot Size (Acres)
0.21 Ac.
Year Built
1964
MLS® Number
974357
Listing Brokerage
eXp Realty
Basement Area
Finished, Full
Postal Code
V9Y 4Y2
Tax Amount
$3,950.00
Tax Year
2023
Features
Heat Pump, Insulated Windows, Mixed, Natural Gas
Amenities
Central Location, Curb & Gutter, Family-Oriented Neighbourhood, Landscaped, Recreation Nearby, Workshop
